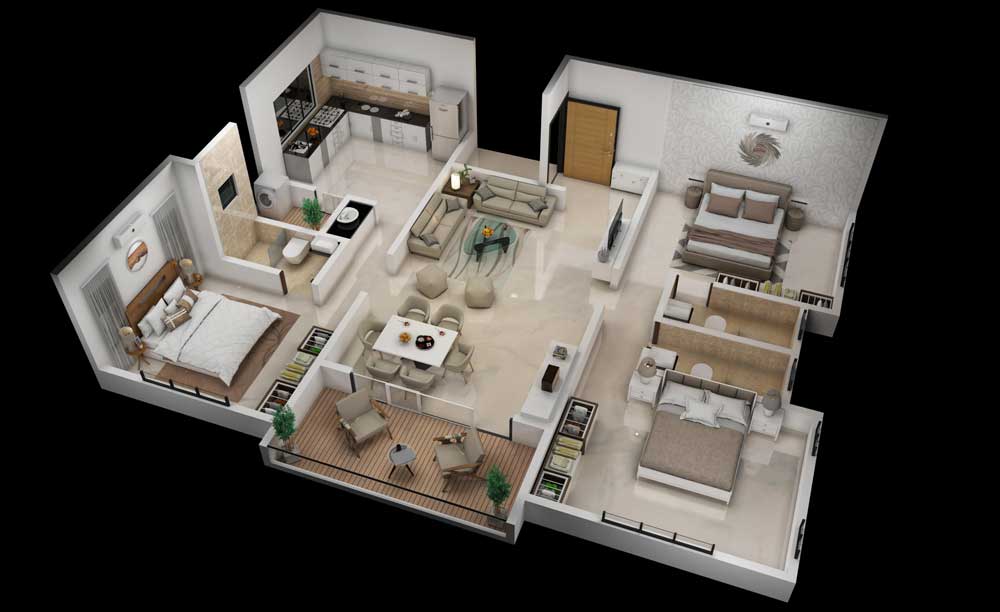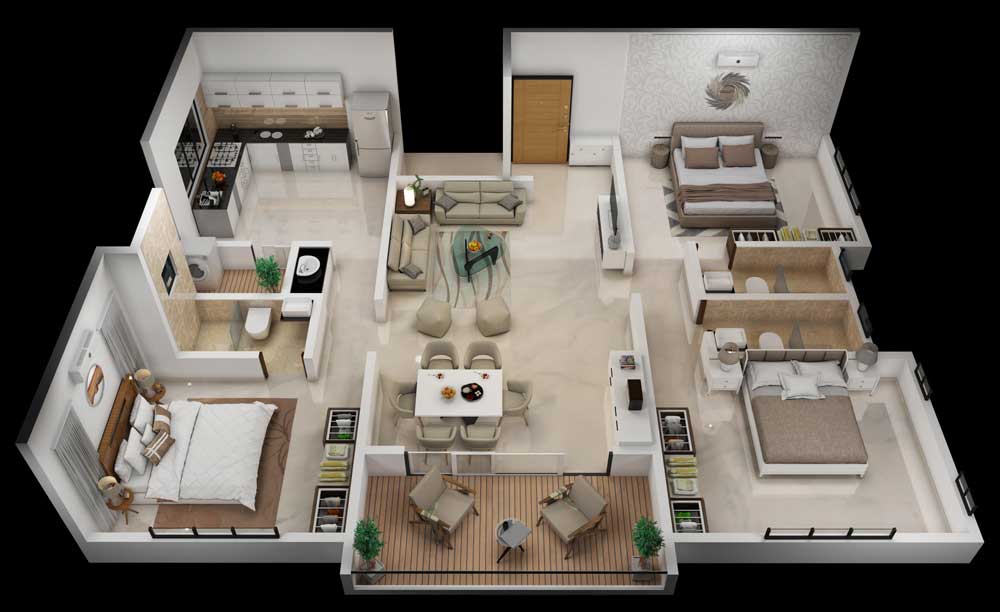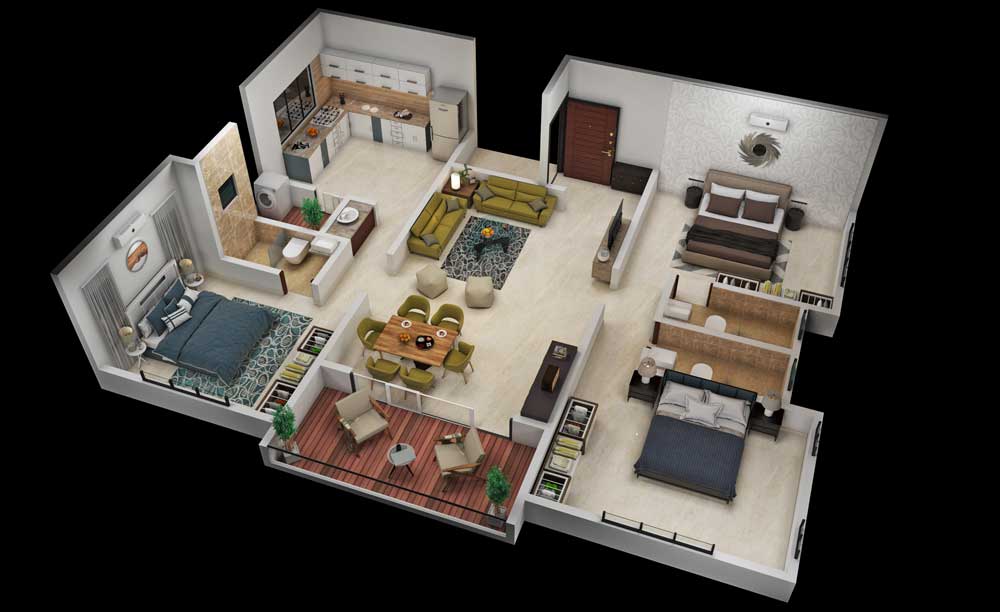Meghmalhar
3 BHK Luxurious Homes
Overview
Strategically placed in the heart of Kothrud, Meghmalhar is a luxurious designer residence by Maheshwari Developers. This state-of-the-art project consists of 7 impeccably designed apartments that reflect a sense of elegance and belonging. The architecture is well-planned, and the infrastructure is on-point, leaving nothing to doubt. Completed with ultra-modern amenities, Meghmalhar offers its residents a life of unconditional comfort. The splendid apartments prosper your life by displaying a blend of innovation and aspiration. An unparalleled living experience awaits you at Meghmalhar.

3 BHK
Luxurious Homes

CARPET AREA
1739.5 Sq. Ft.

POSSESSION
March 2025
Amenities

Contemporary Elevation

Designer Lobby with Granite flooring

Access Controlled premises

8 passenger elevator (Schindler/Kone)

SS Glass railings in balcony

Rainwater harvesting system

Main entrance door of each flat with video security system

Designer name plates for each flat at the flat entrance

Rubber moulded paving blocks in driveway and checkered tiles in parking

Underground and overhead water tanks of adequate capacity with automatic water level controller

Rooftop solar panels with net metering for all common area lights, pumps and lifts to minimize maintenance
Detailed Specifications

Structure
● Earthquake resistant RCC structure

Brickwork
● External walls- 6” thick clay bricks/fly-ash/AAC blocks
● Internal walls- 4” thick clay bricks/fly-ash/AAC blocks

External Finish
● Double coat plaster with water-proofing compound
● Acrylic paint for external walls

Internal Finish
● Single coat plaster with smooth POP finish
● Plastic emulsion paint for internal walls

Doors & Windows
● UPVC sliding windows with mosquito net
● Aluminum adjustable louvers for bathroom
● Veneer finish main entrance door

Bathroom
● Concealed plumbing with bathroom fixtures and sanitary fixtures
● Dado to walls and mat finish flooring to all bathrooms
● Exhaust fan

Electrification
● Concealed copper wiring with circuit breakers
● Adequate electrical points with modular switches
● Cable and telephone points in the living room and all bedrooms
● Broadband provision
● Foot lamps in all bedrooms
● AC provision in living room and all bedrooms
● Light and fan fittings in all rooms

Kitchen
● Granite kitchen platform with stainless steel sink
● Water purifier
● Glazed ceramic dado tiles
● Dry balcony with platform and sink
● Provision for washing machine in dry balcony

Flooring
● Exclusive 800*800 flooring in living and dining
● Exclusive 600*600 flooring in bedrooms and kitchen
DISCLAIMER: Plot area is below 500 Sq.m. and Number of tenements is less than 8, Project need not be registered with RERA.
Gallery
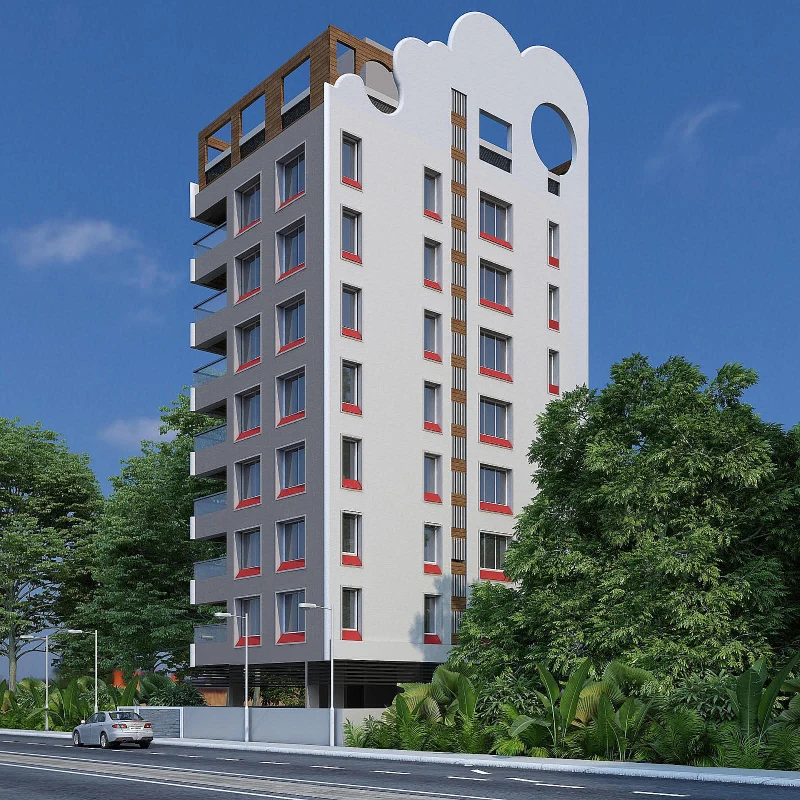
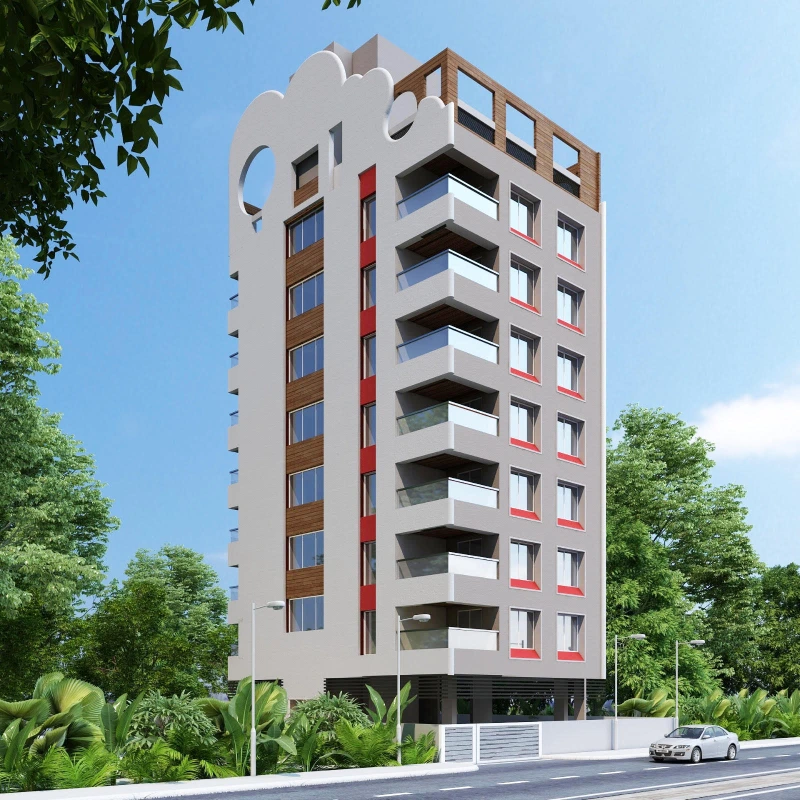
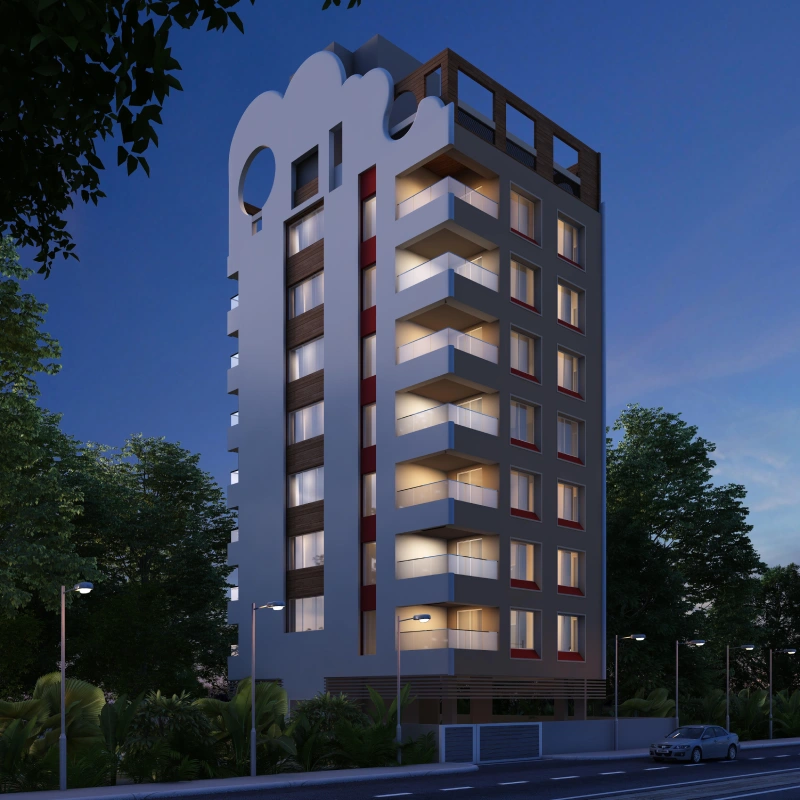
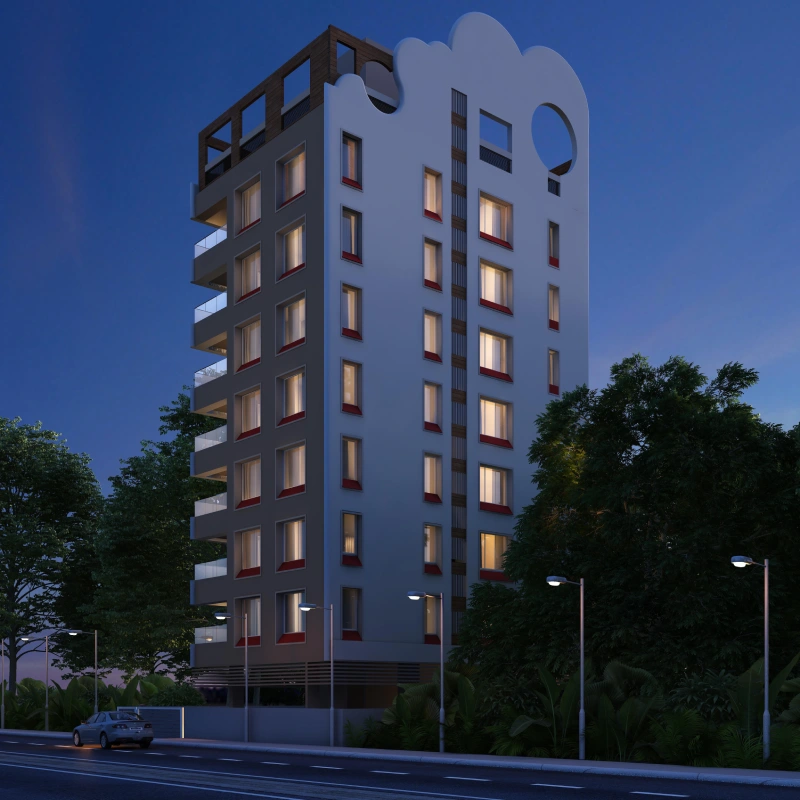
3D Cut Section
