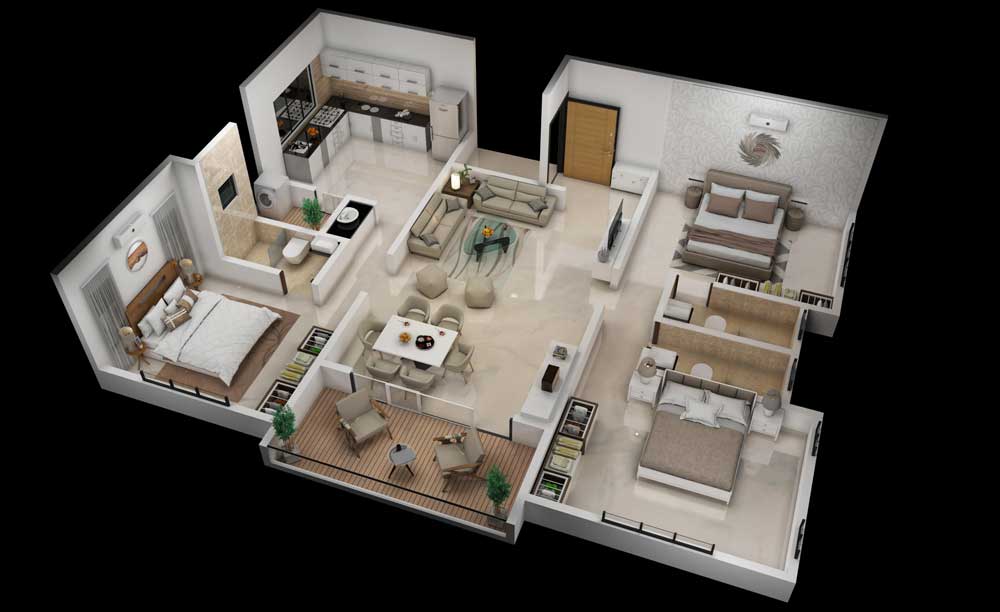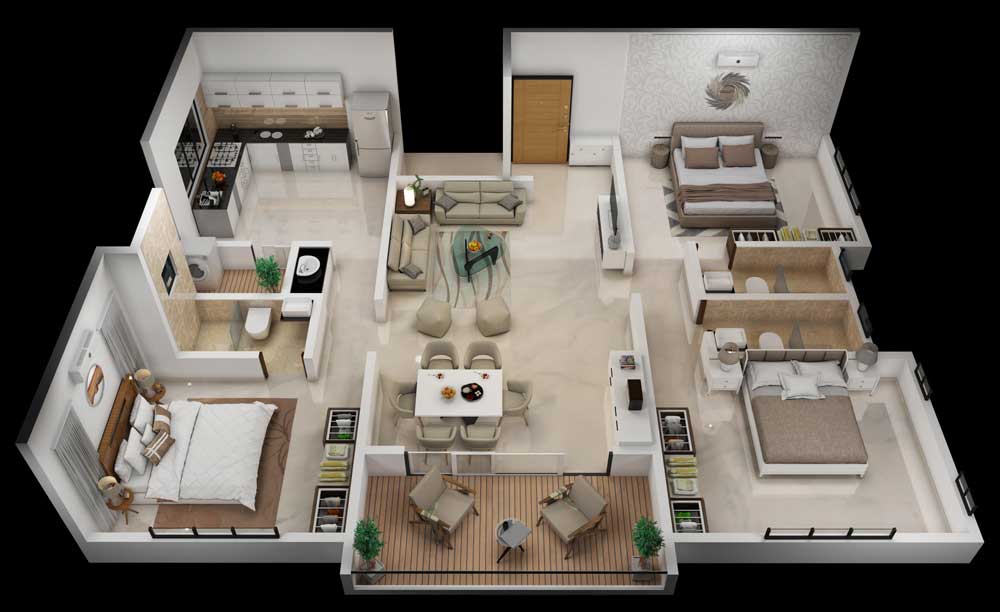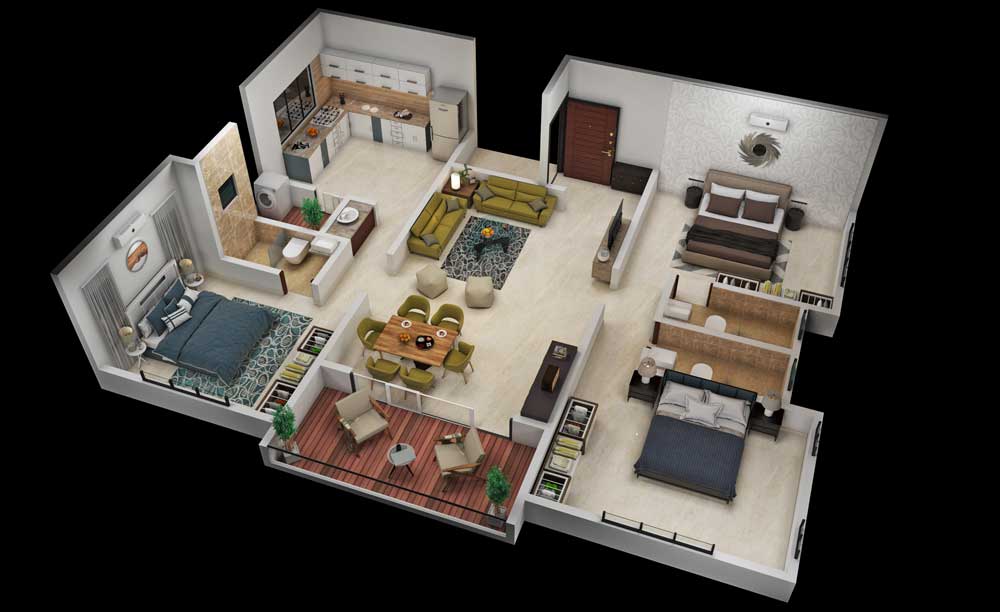Suncity Sapphire
2 & 3 BHK Premium Homes
Overview
Coming soon in Laxmi Peth, Suncity Sapphire is Solapur’s next lifestyle hot spot. Encompassing a range of quality apartments and commercial spaces, Suncity Sapphire is bound to elevate your benchmarks. It is fully equipped to deliver a contemporary lifestyle for you and your family. Choose to enhance your way of life and experience true happiness at Suncity Sapphire!


2 & 3 BHK
Premium Homes


CARPET AREA
2 BHK Starting From 856 SQ. FT.
3 BHK Starting From 1218 SQ. FT.


POSSESSION
December 2028
Amenities

Spacious Entrance Lobby
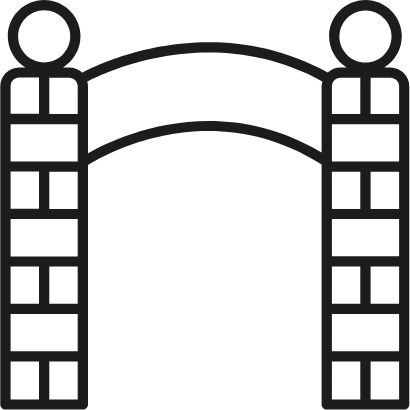

Separate entrance for residential and commercial areas
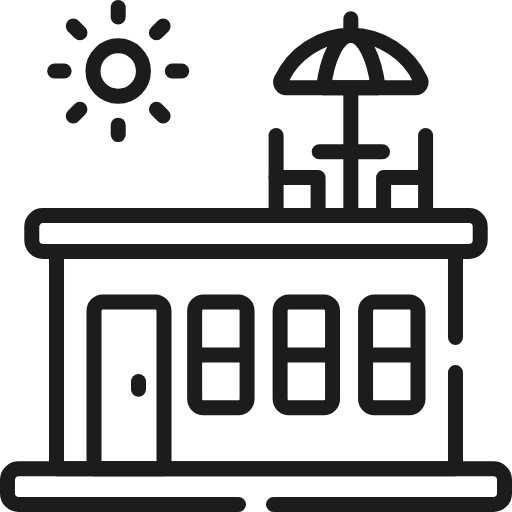

Common activity area and terrace garden on the third floor for residetial wing
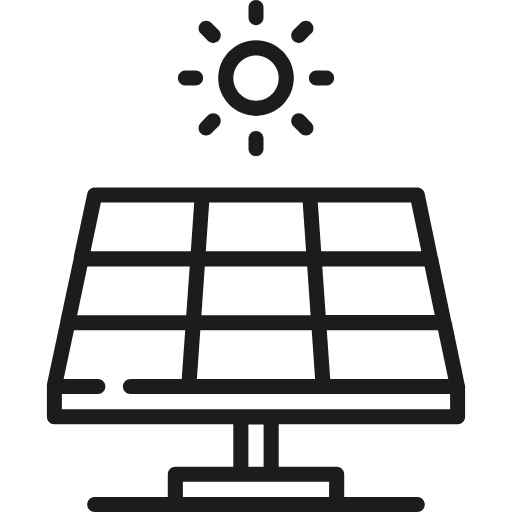

Solar net-metering for electrical consumption at common areas of resisential wing
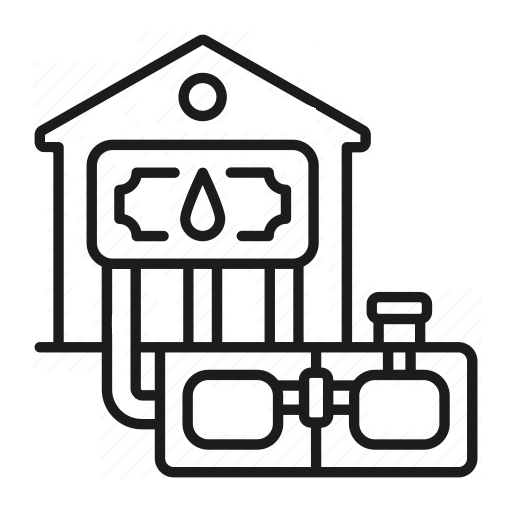

Common overhead and underground water tank of RCC with provision of borewell and muncipal corporation water. Separate water connection for commercial areas


Separate parking for residentials and commercial areas
Detailed Specifications



Flooring and Tiling
● Wall tiles for common and attached toilets up to 7' 6'' (Lintel) level
● Vitrified tiles' flooring for all rooms with 3'' wide skirting. Anti-skid flooring in all toilets


Doors
● Attractive main entrance door
● Internal Doors - flush doors with plywood frames
● Toilet door frames made of granite and flush door shutter with waterproof laminate
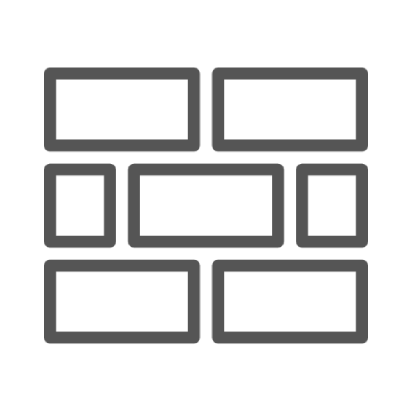

Blockwork
● All external and common walls are 6'' and internal walls 4'' wide ACC Blocks
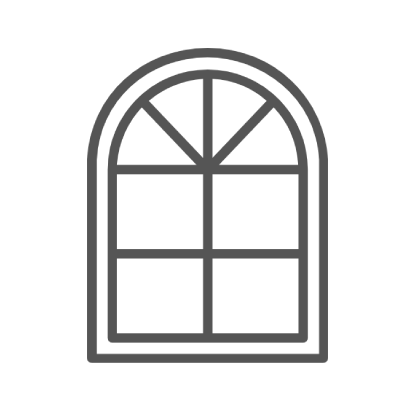

Windows
● Three track UPVC windows with mosquito net. MS safety grill and granite window sill


Kitchen
● Black granite kitchen platform 10' long with stainless steel sink and wall tiles 2' height above the platform. Provided with provision for water purifier



Plaster
● Internal Neeru finish plaster
● External sand face double coat plaster
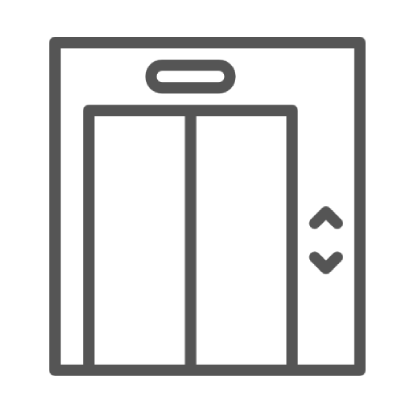

Lift
● three lifts (two 10 passenger lifts and one stretcher lift ) of standard make with continuous power backup


Bathrooms
● All plumbing and sanitary fittings of standard make


Electrification
● Concealed electric wiring with sufficient electric points in all rooms. AC point provision for bed rooms. Provision of inverter installation. All wires, switches, and other accessories are of standard make
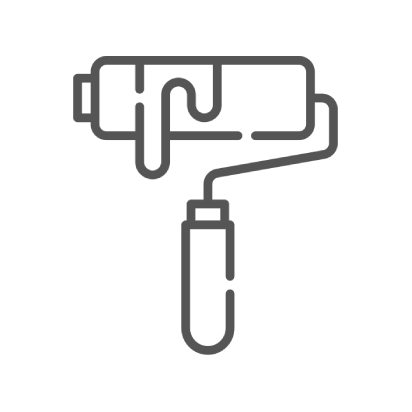

Painting
● Internal OBD paint
● External Acrylic paint
Gallery
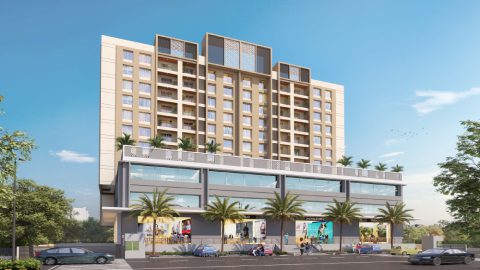

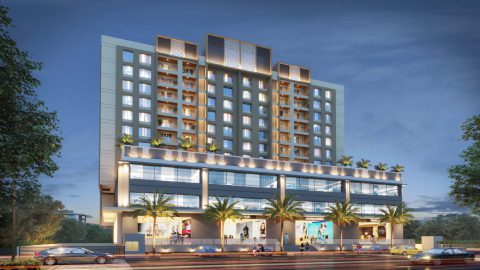

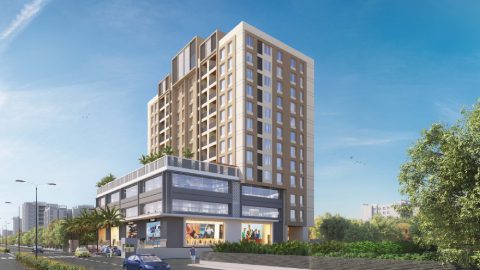

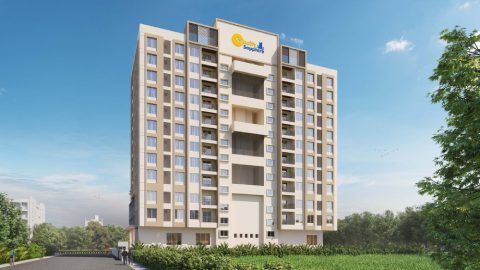

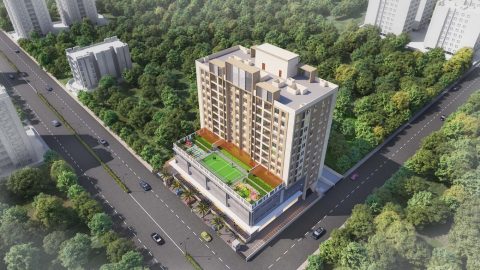

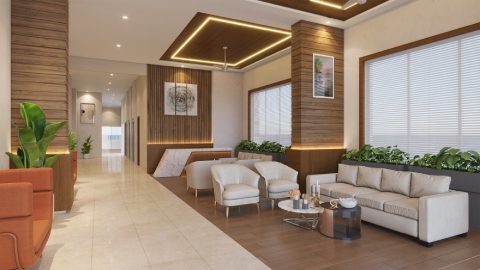

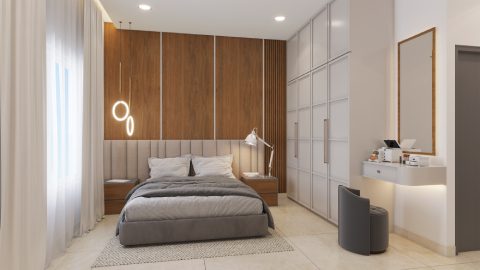

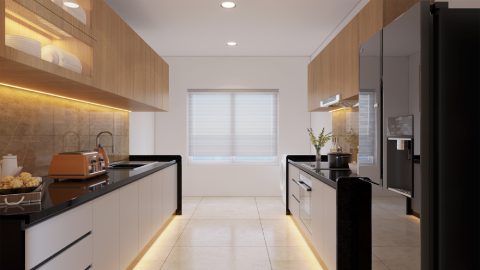

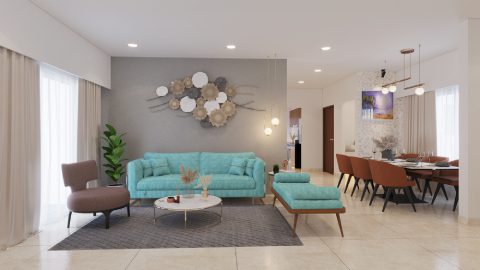

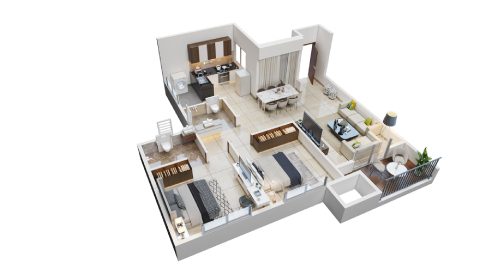

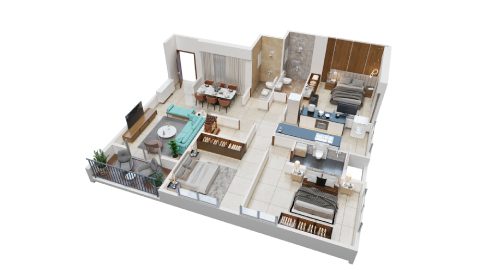

3D Cut Section
